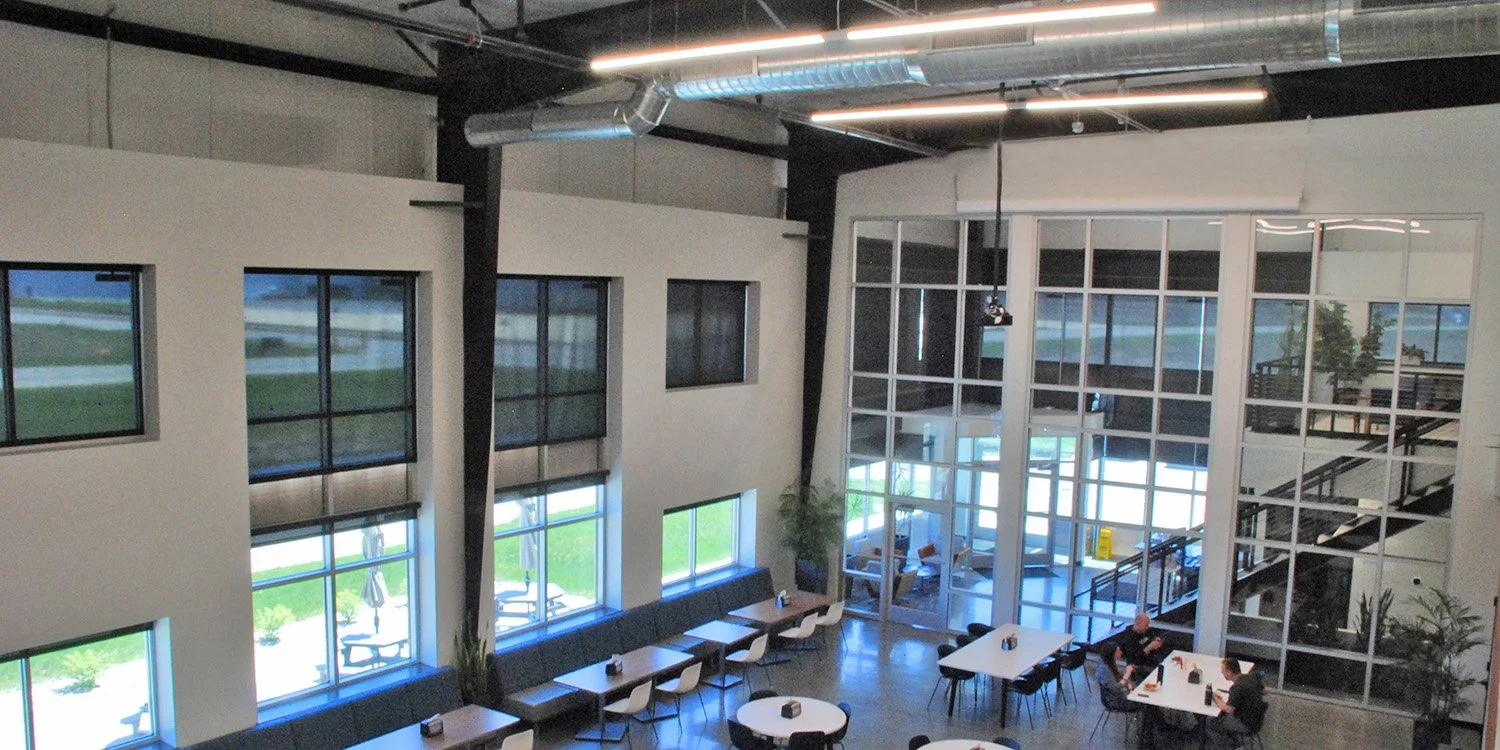Carl’s Place Manufacturing Headquarters
Combining production, product development, a showroom, and even including two bowling lanes, this expansive 56,200 square foot facility is the new headquarters for Carl’s Place. More than double the size of the former headquarters, this cutting-edge manufacturing facility specializes in constructing large projection screen golf simulators.
Redhawk Metal Buildings supplied and erected the steel structure that incorporates spacious manufacturing and product development areas, with a partial mezzanine that houses office space and extra golf simulators on the upper level, and a cafe at ground level.
The building's exterior features a standing seam roof system, complemented by walls adorned in a two-tone insulated metal panel combination. An intriguing inset-outset condition wraps the entrance corner, creating a distinctive architectural feature. Upon entering the building, visitors are treated to a spacious foyer illuminated by two stories of large windows allowing ample natural light to flood the interior space.









